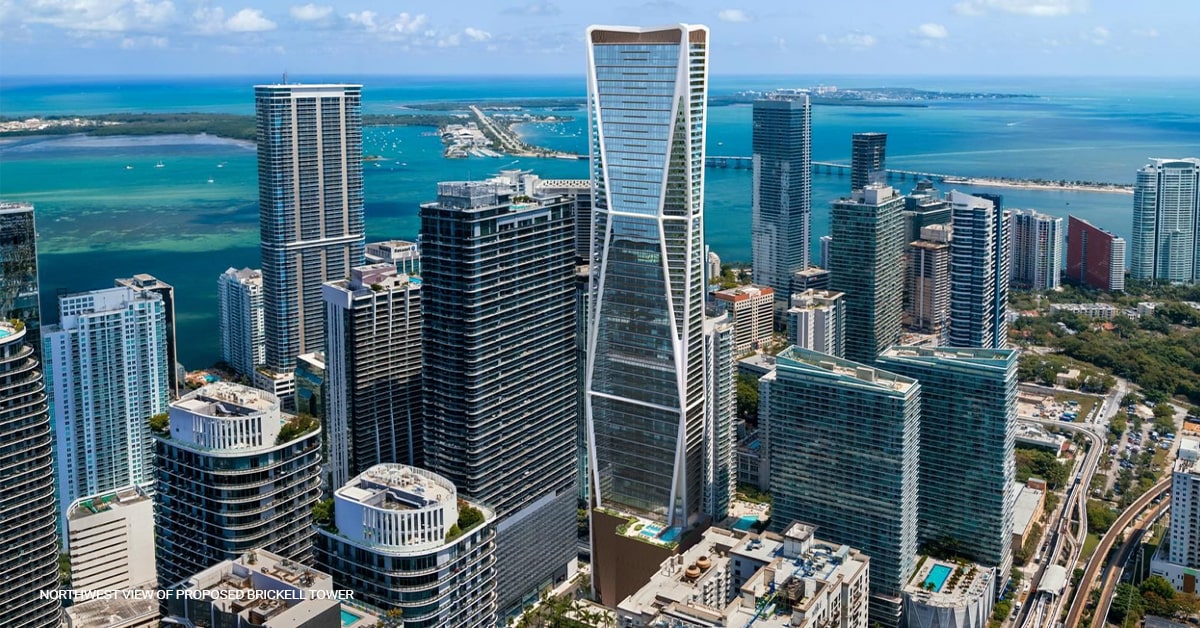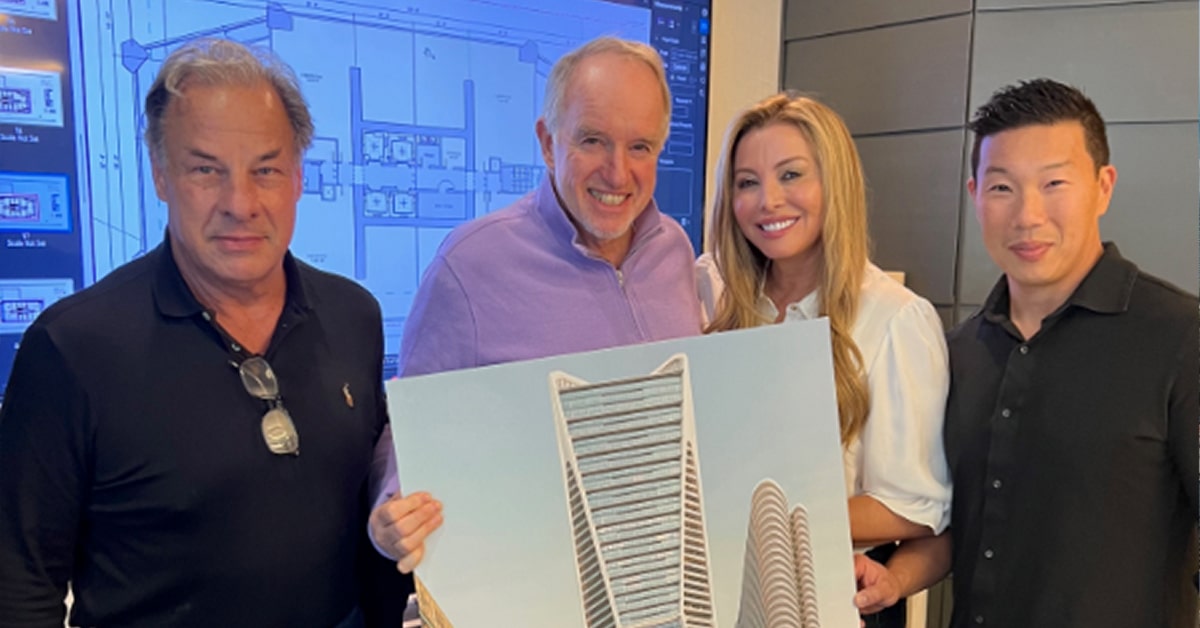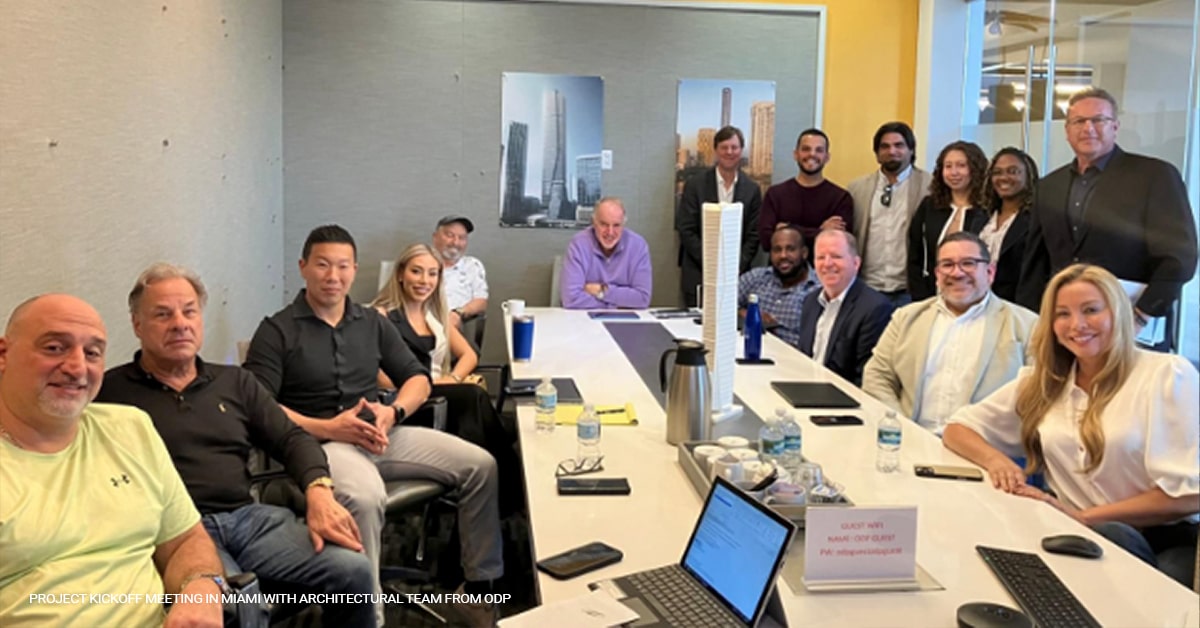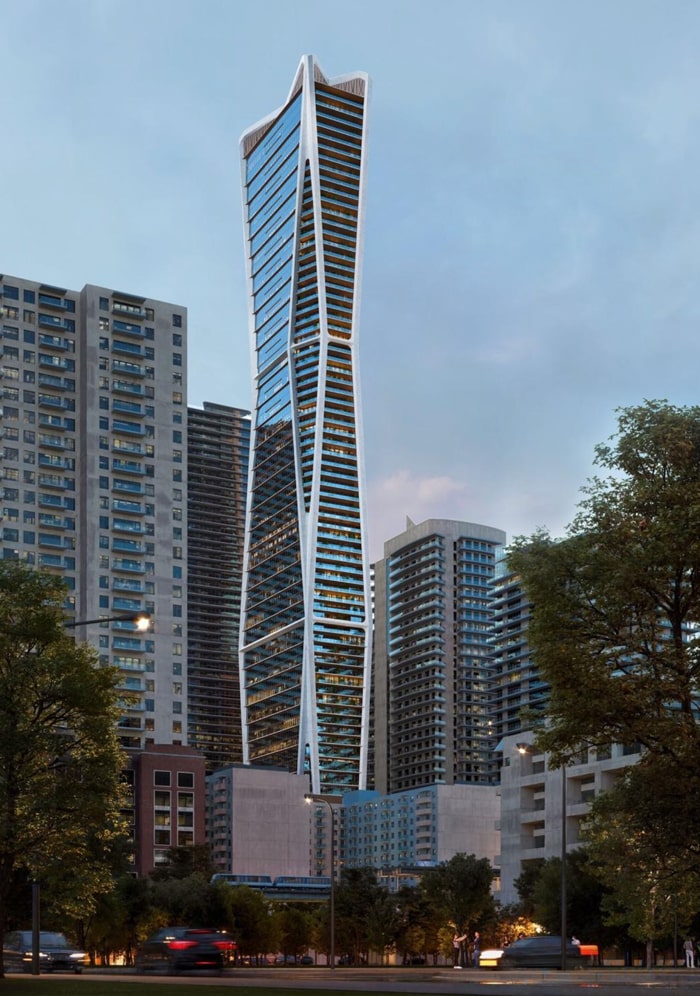


May 7, 2025 | Read Time: 4 minutes
The Real Deal’s Katherine Kallergis captured the exciting news in her May 5th article, showcasing Marius Fortelni’s latest South Florida venture. Although the project is in its early stages, we’re pleased to share the updates reported by The Real Deal. Read the full article here.
As reported in The Real Deal.
945-foot-tall building includes 250 condos, 48 condo-hotel units and 100 hotel rooms
Forte Development is teaming up with Prosper Group Jay Roberts on a proposed 80-story mixed-use condo tower in Miami’s Brickell. The developers submitted a pre-application under Miami-Dade County’s rapid transit zoning for the site at 1040 South Miami Avenue. RTZ can provide developers with additional density. The site is about a block away from the Brickell Metromover station.
The developers plan a 945-foot-tall tower with 100 hotel rooms, 250 traditional condos and 48 condo-hotel units, according to the application, submitted by Bercow Radell Fernandez Larkin & Tapanes attorney Carli Koshal. The tower will be branded. Hollywood-based ODP Architecture & Design is the architecture firm on the application. The building will also include about 1,900 square feet of restaurant space.

“The vision is to build the healthiest building in Miami,” Roberts said earlier this year. Amenities will be geared toward health and wellness, offering unit owners and residents on-demand IV infusions, cold plunges, red light therapy, infrared saunas, a fitness facility and more, according to information provided by Prosper and Forte.
The project will mark the first development in South Florida for Miami Beach-based Prosper. The firm is co-developing a $600 million condo-hotel in Tampa called Ora Hotel and Residences.

The development is set to include 250 condominium units, 48 condo-hotel units, 100 hotel rooms, approximately 1,900 square feet of restaurant space, and 322 parking spaces. The total gross floor area is estimated at 1,084,278 square feet. ODP Architecture & Design is listed as the architect for the project. Prosper Group, led by Jay Roberts, and Forte Development, led by Marius Fortelni, are co-developing the project under the entity 1040 S Miami Development LLC.
The development is set to include 250 condominium units, 48 condo-hotel units, 100 hotel rooms, approximately 1,900 square feet of restaurant space, and 322 parking spaces. The total gross floor area is estimated at 1,084,278 square feet. ODP Architecture & Design is listed as the architect for the project. Prosper Group, led by Jay Roberts, and Forte Development, led by Marius Fortelni, are co-developing the project under the entity 1040 S Miami Development LLC.
Renderings depict the 80-story tower with a prominent structural exoskeleton framing a sharply defined hourglass-shaped massing. The silhouette tapers at the midsection before flaring outward at the podium and crown, emphasizing the vertical thrust and dramatic sculpting of the tower’s profile. The near supertall tower adopts an expressive structural frame that evolves as the tower ascends.
The exoskeleton begins with a broad stance at the podium, gradually converging toward the center of the tower before flaring again near the crown. This shifting geometry creates a dynamic visual tension and gives the tower its distinctive shape. Within the angled voids created by the exoskeleton, balconies are inserted into the infill zones, softening the building’s edge and providing functional outdoor space for residential units. The balcony slabs follow the tapering lines of the frame, reinforcing the tower’s hourglass form.

The exoskeleton begins with a broad stance at the podium, gradually converging toward the center of the tower before flaring again near the crown. This shifting geometry creates a dynamic visual tension and gives the tower its distinctive shape. Within the angled voids created by the exoskeleton, balconies are inserted into the infill zones, softening the building’s edge and providing functional outdoor space for residential units. The balcony slabs follow the tapering lines of the frame, reinforcing the tower’s hourglass form.
At its summit, the crown splits into two vertical fins that curve gently outward, exposing a geometric truss-like screen that mirrors the folded texture found at the base. This culminating element reinforces the tower’s visual symmetry, grounding the design’s language from base to tip.
Forte Development is currently developing landmark properties throughout the state of Florida including Forté Flagler in West Palm Beach, Forté -Luxe townhomes in Jupiter-Tequesta, and the Viceroy Residences on Clearwater Beach.
Privacy Policy ⋅ Disclaimer
© 2026 Forte Development. All rights reserved.
Powered by Cotton & Company